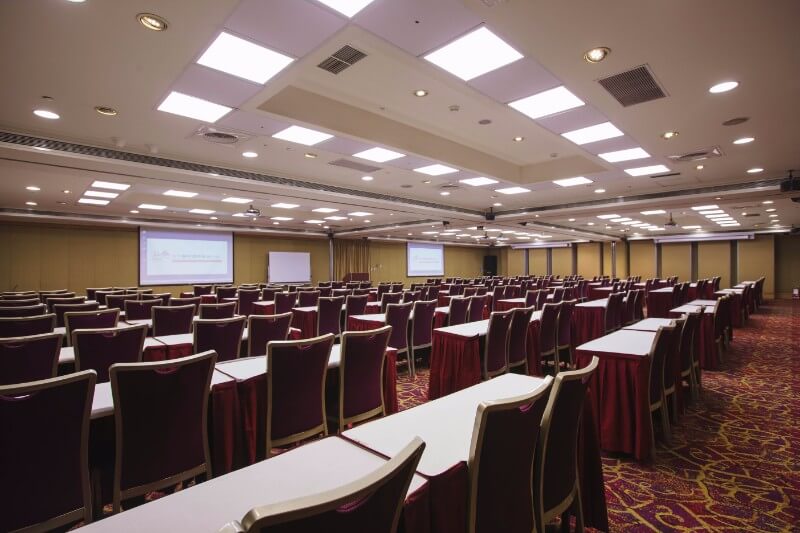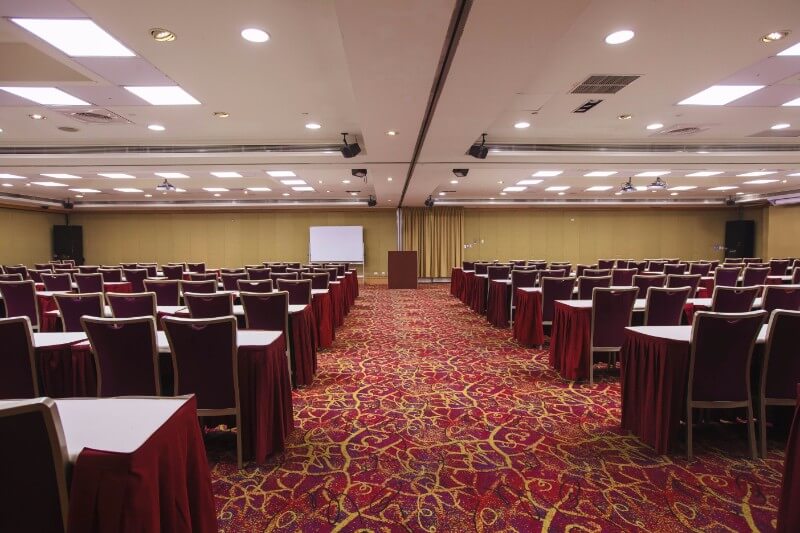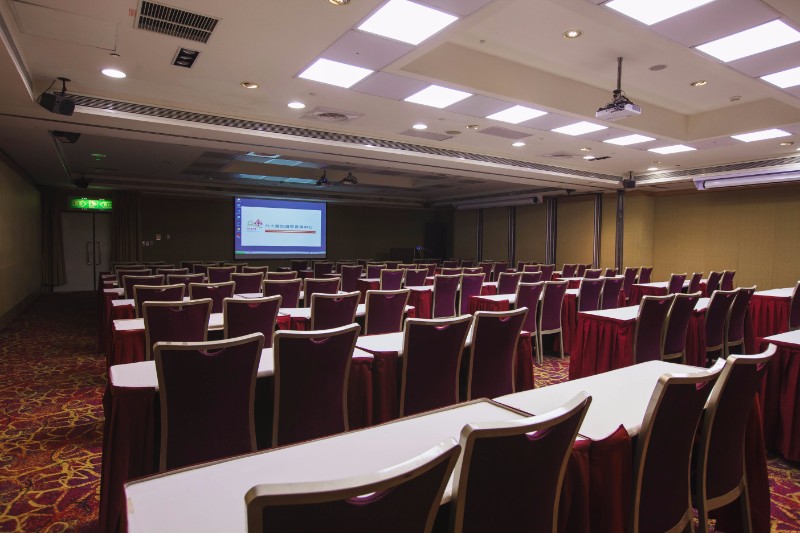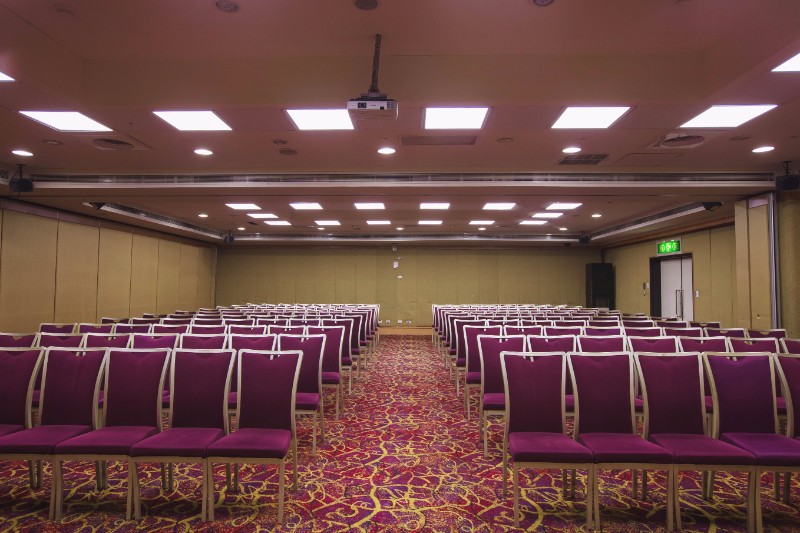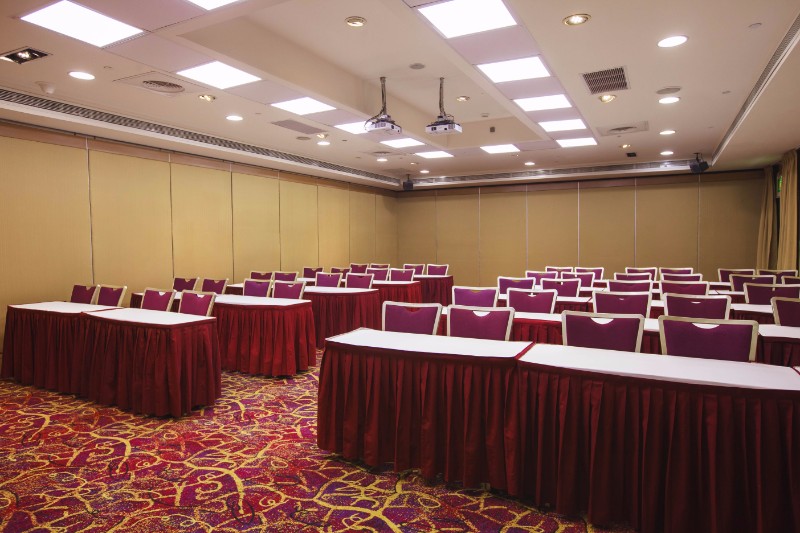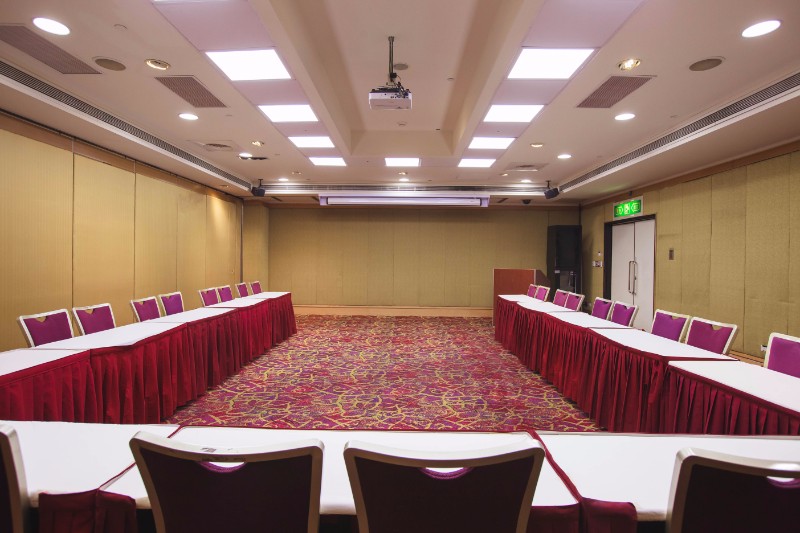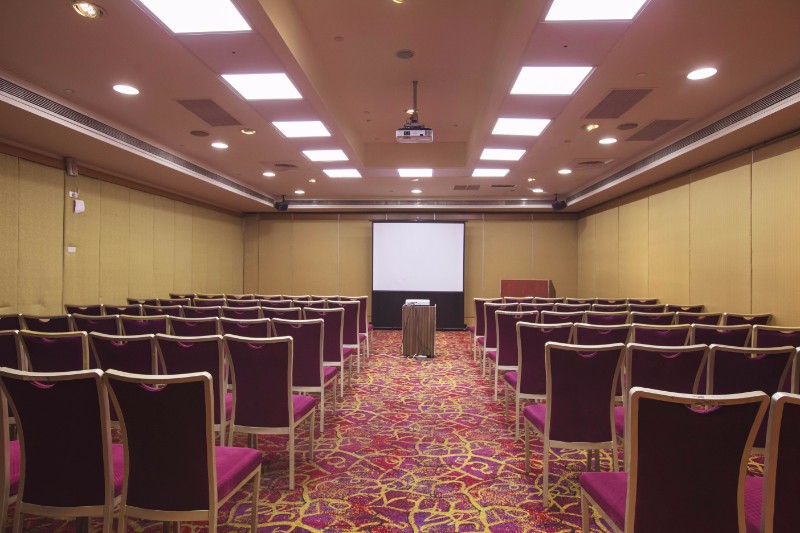R402(A~D)
Room 402 is easily divisible into smaller meeting rooms through the use of movable acoustic walls. It can be used as a whole (402) room, or divided into four (402A, 402B, 402C and 402D)small rooms, or combinations of 402AB, 402CD. Seating capacities range from 50-400.
Room402 Layouts

Classroom (216)

Theater(400)



Room402AB/CD Layouts

Classroom (108)

Theater(200)

U-shaped (40)



Room402(A~D) Layouts

Classroom (50)

Theater(100)

U-shaped (26)



| MEETING ROOM |
CAPACITY | DIMENSIONS | RENTAL / 4-HOUR (NT$) ( 08:00~12:00 / 13:00~17:00 / 18:30~22:30 ) |
EQUIPMENT / 4-HOUR (NT$) | ||||
| THEATRE | CLASSROOM | U-SHAPED | L×W×H(M) | MON~FRI | WEEKEND | EXHIBITION | PROJECTOR EQUIPMENT | |
| 4F / Lobby(B) | / | 10.5*8.6*3.3 | 5,500 | / | ||||
| 4F / Lobby(C) | / | 16.1*6.4*3.3 | 5,200 | / | ||||
| 402 | 400 | 216 | 64 | 24.6*15.9*2.6 | 28,000 | 32,000 | 38,000 | 4,000/4,000 |
| 402AB | 200 | 108 | 40 | 15.9*11.8*2.6 | 15,000 | 17,000 | 20,000 | 4,000 |
| 402CD | 200 | 108 | 40 | 15.9*12.8*2.6 | 13,000 | 15,000 | 18,000 | 4,000 |
| 402A | 100 | 50 | 26 | 11.8*8*2.6 | 7,500 | 8,500 | 10,000 | 4,000 |
| 402B | 100 | 50 | 26 | 11.8*8*2.6 | 7,500 | 8,500 | 10,000 | 4,000 |
| 402C | 100 | 50 | 26 | 12.8*8*2.6 | 6,500 | 7,500 | 9,000 | 4,000 |
| 402D | 100 | 50 | 26 | 12.8*7.9*2.6 | 6,500 | 7,500 | 9,000 | 4,000 |
- Supplies provided for each meeting room includes 2 microphones, 1podium, reception table for 3-6 persons.Additional items will be charged as listed according to the price list.
- The rental is charged on a 4-hour time slot basis:08:00~12:00 , 13:00~17:00 , 18:30~22:30
- Those using the premises overtime for less than 1 hour will be charged an extra 25% of the 4-hour rental fee. Those exceeding 1 hour overtime, will be charged a full 4-hour rental.
- Outside food and beverages are not allowed. There is a charge for violations.
TEL : +886-2-7724-0109 # 1 or 663

